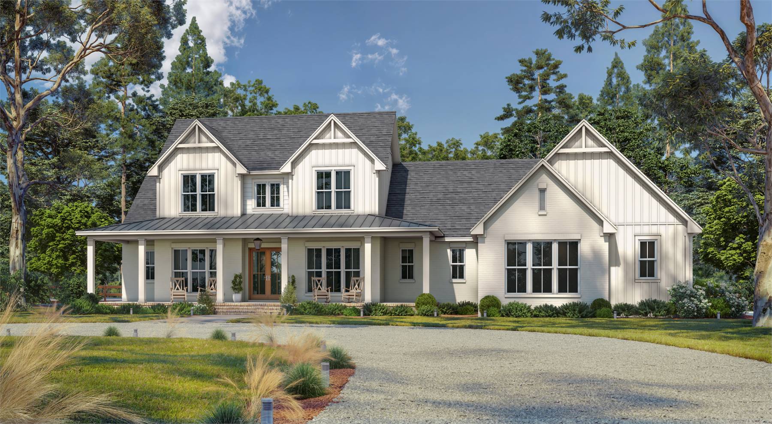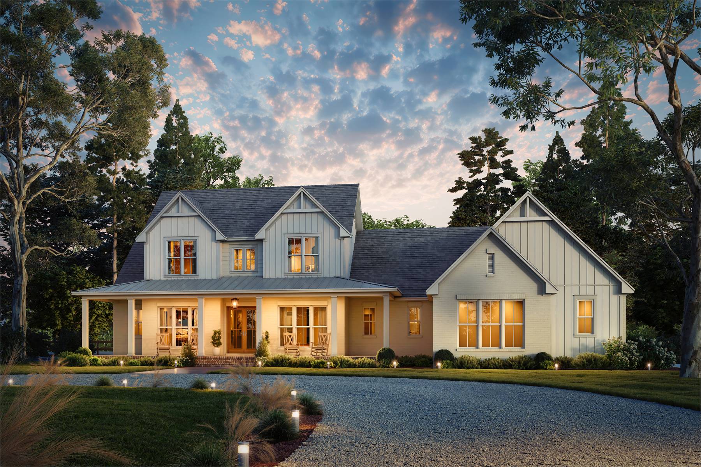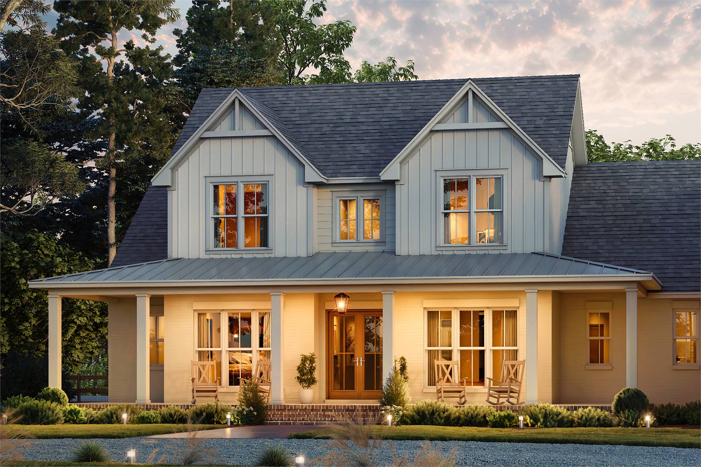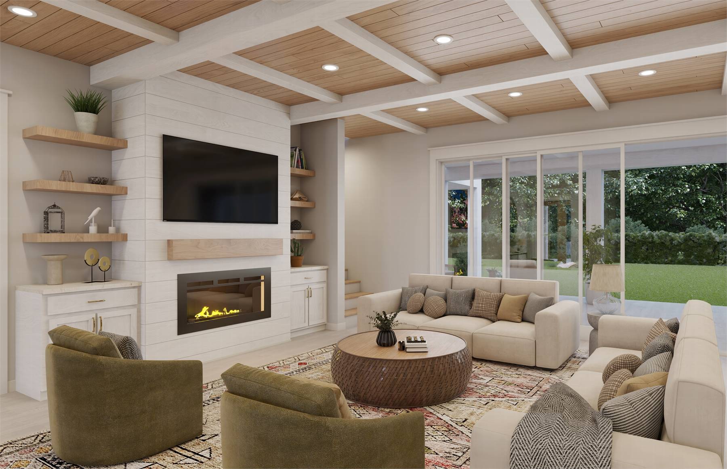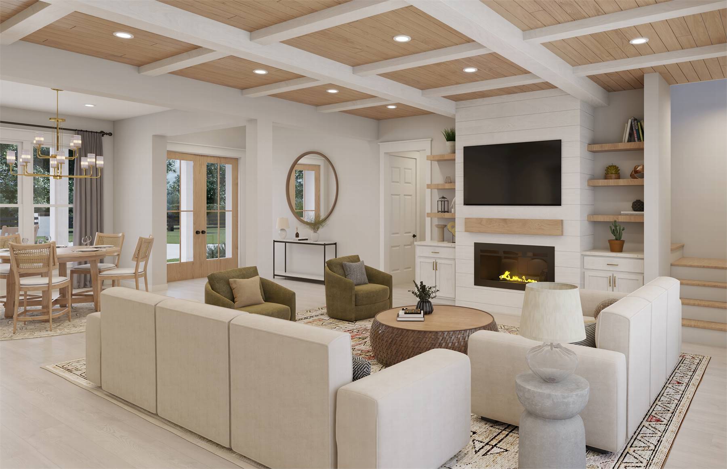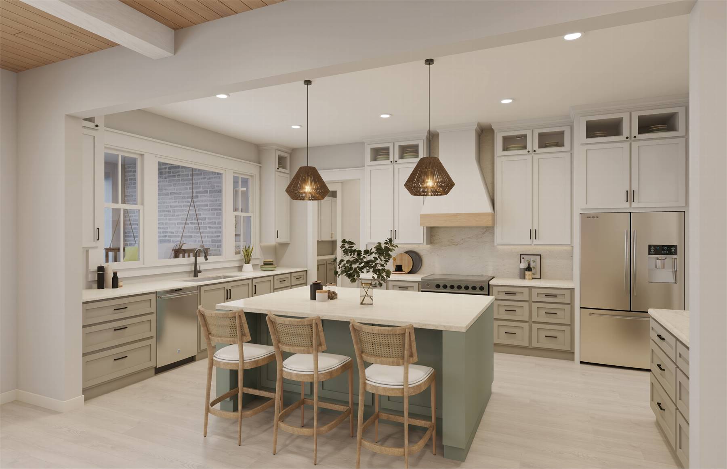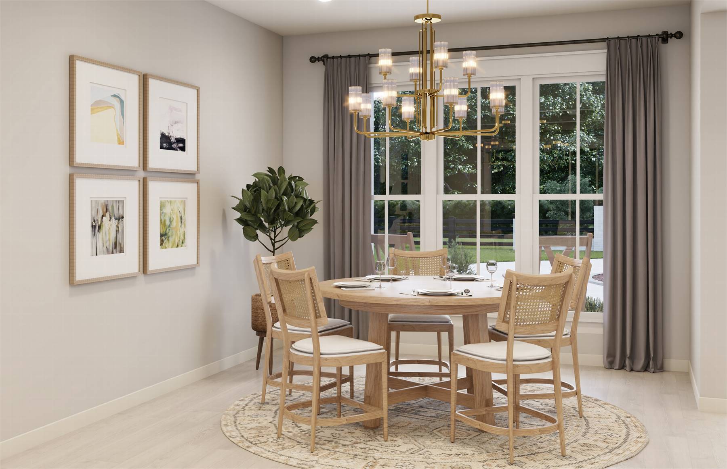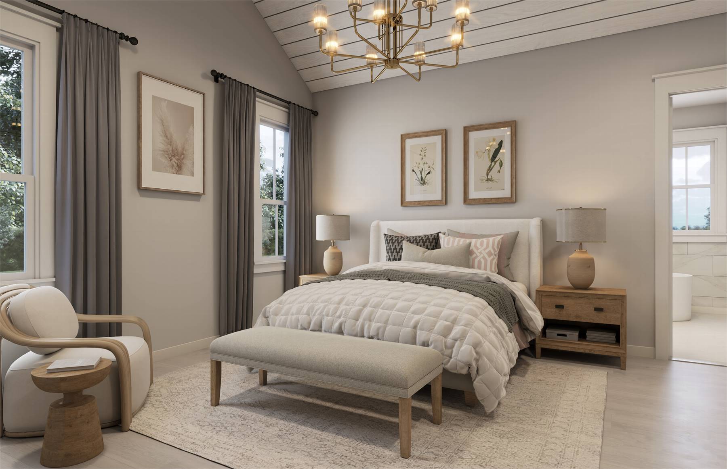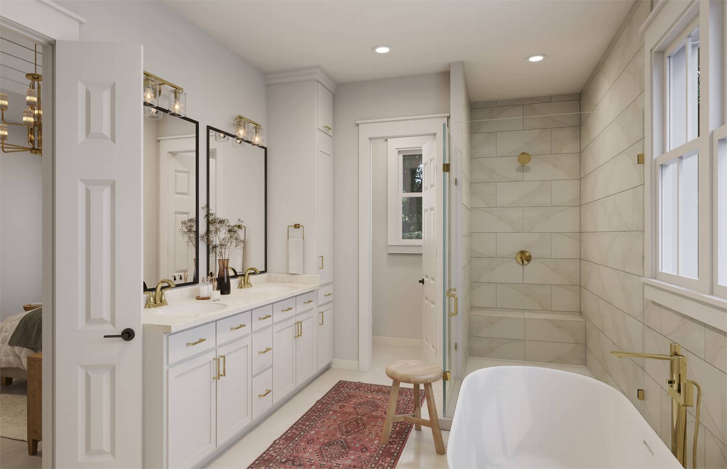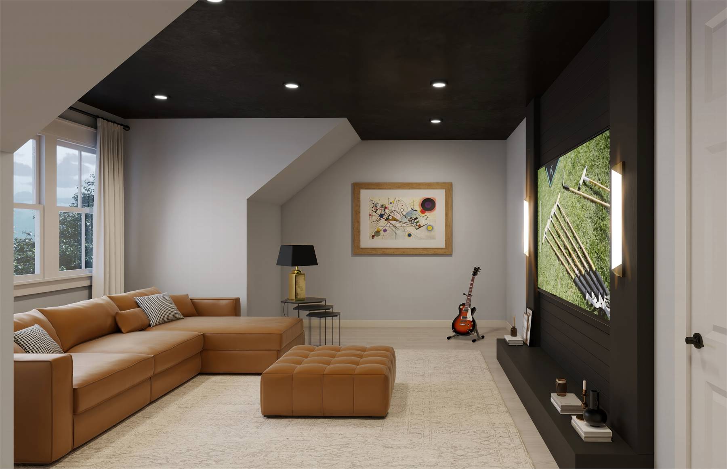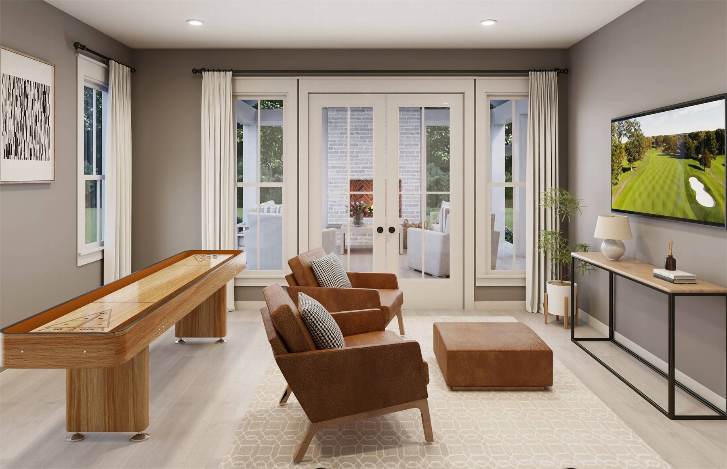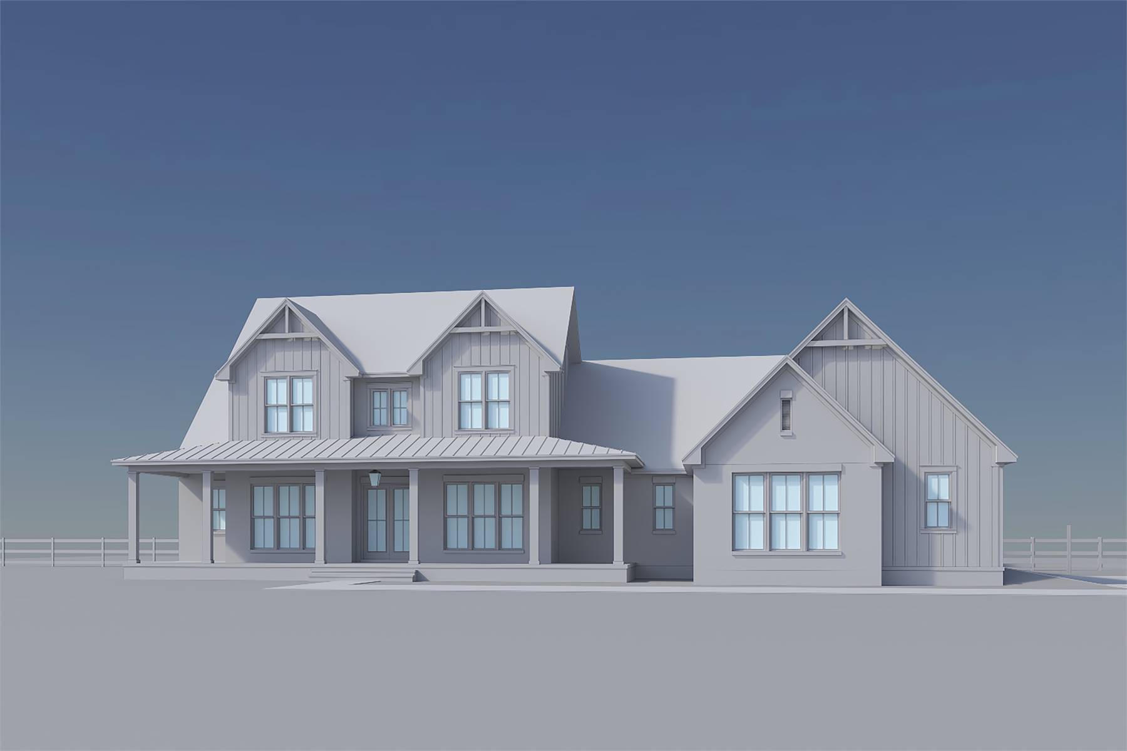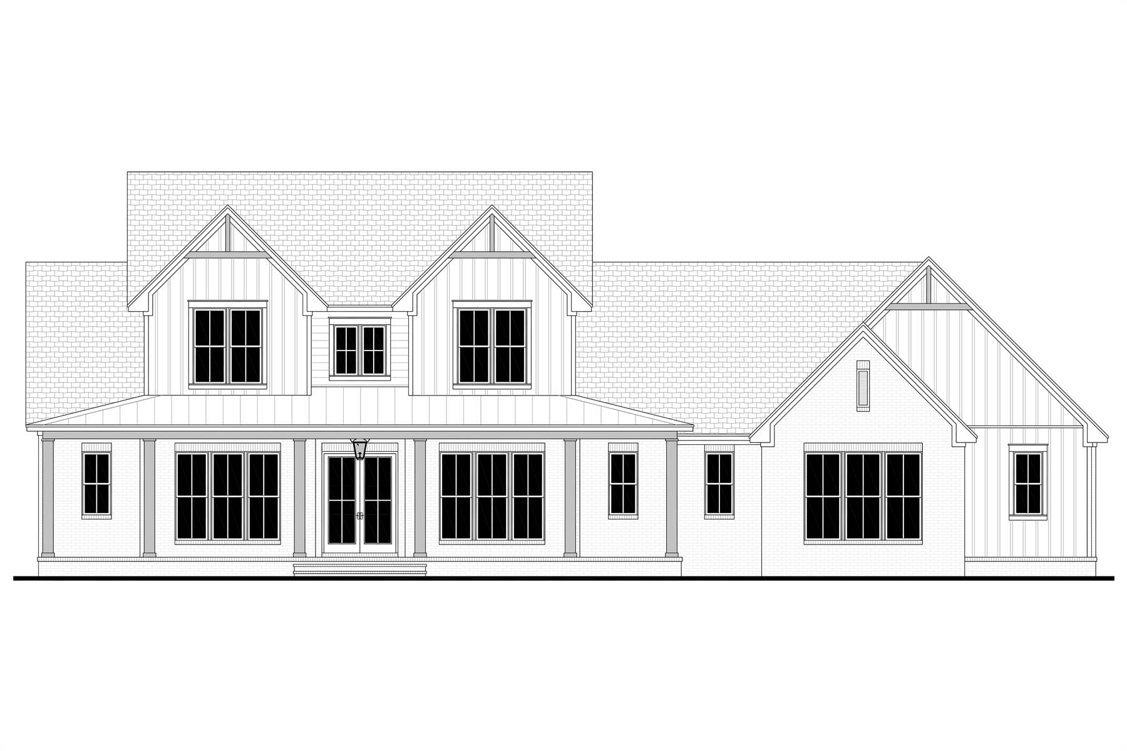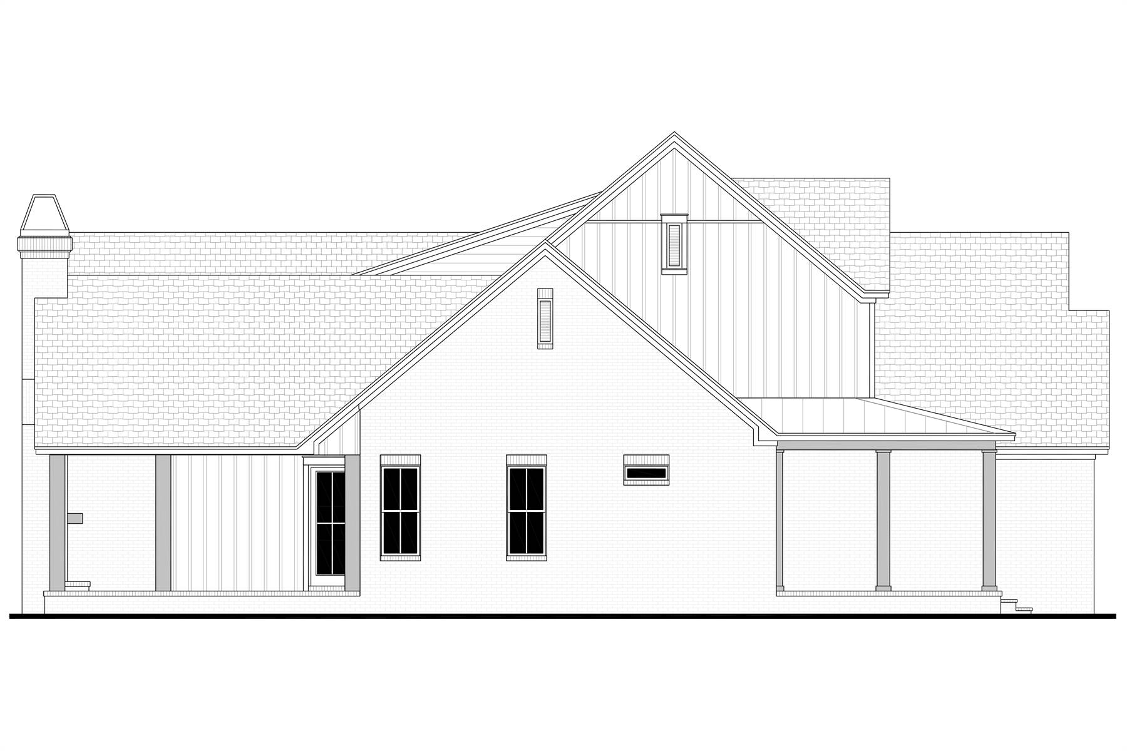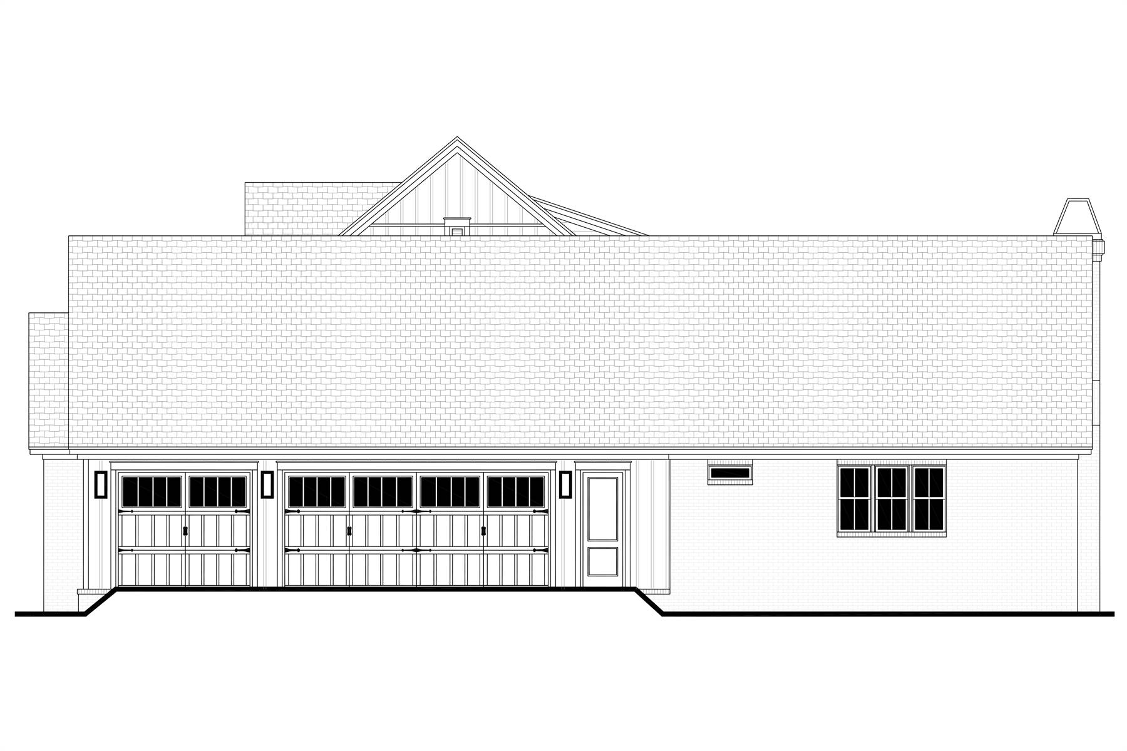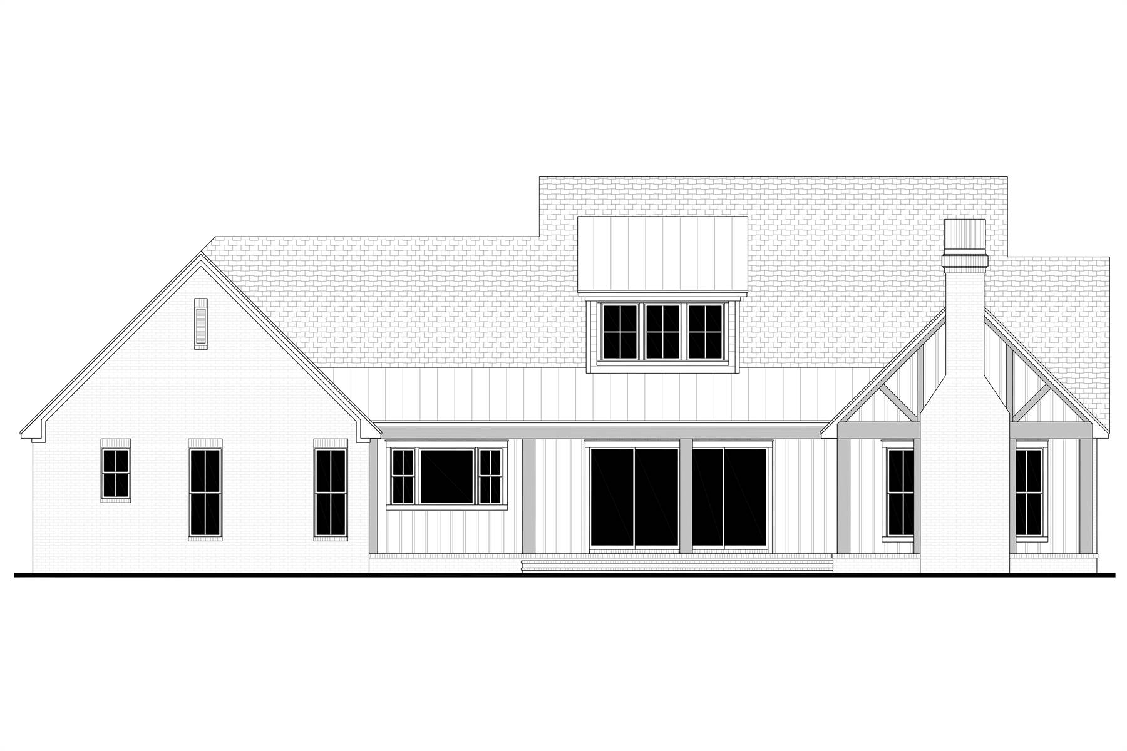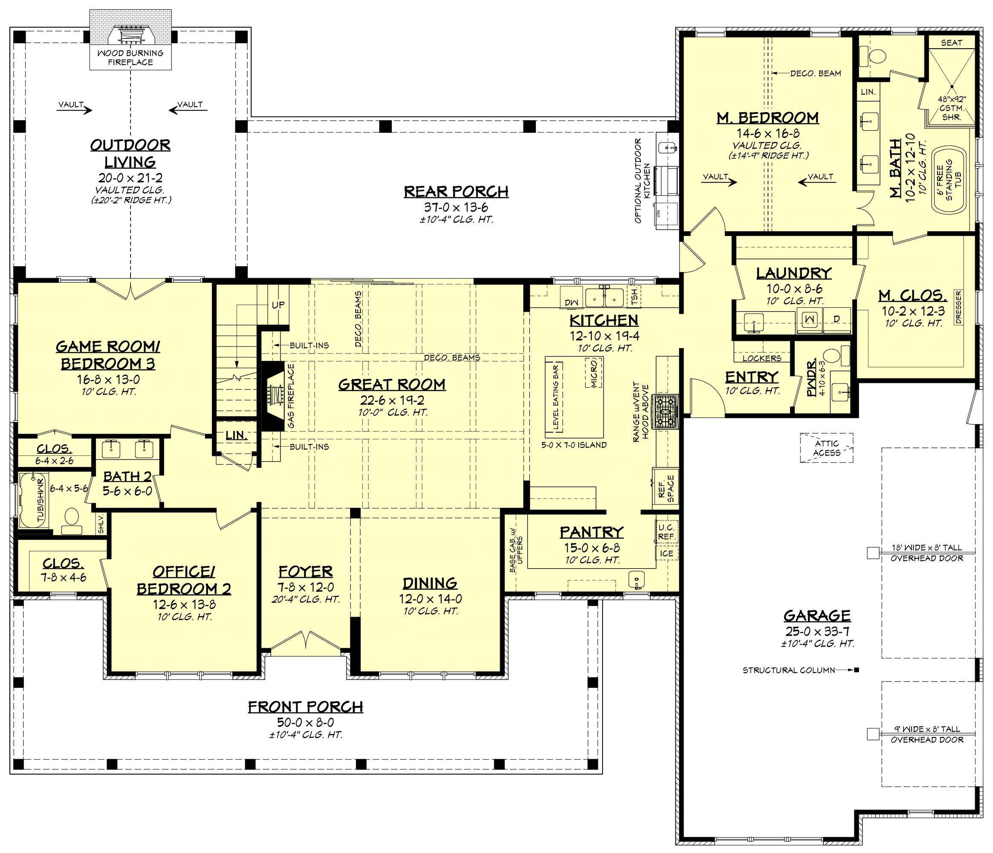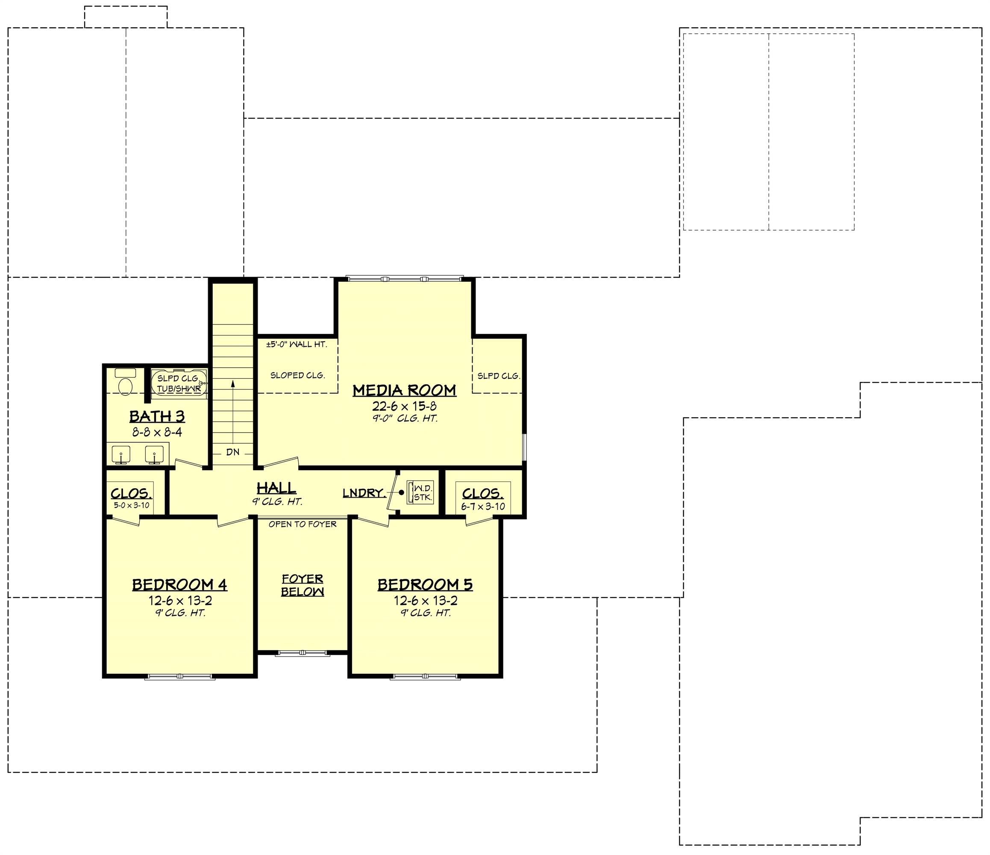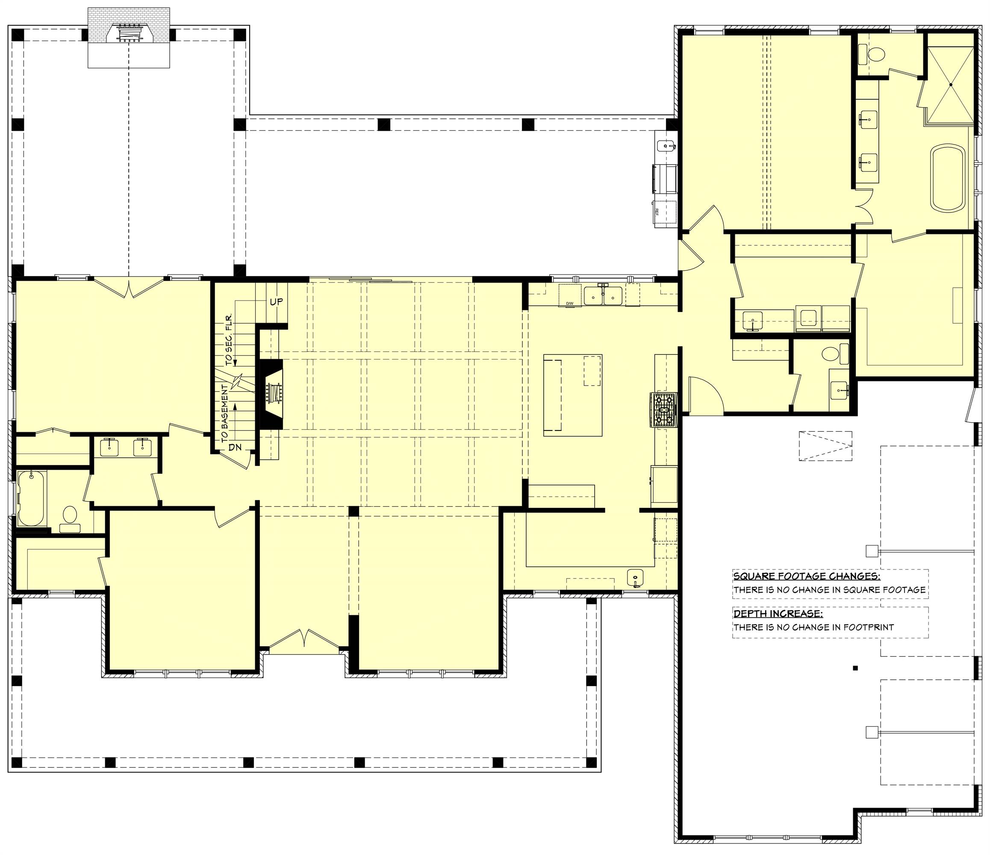- Plan Details
- |
- |
- Print Plan
- |
- Modify Plan
- |
- Reverse Plan
- |
- Cost-to-Build
- |
- View 3D
- |
- Advanced Search
About House Plan 11115:
House Plan 11115 delivers 5 bedrooms, 3.5 bathrooms, and a 3-car garage in a thoughtfully designed two-story layout perfect for growing families or multi-functional living. The main floor centers around a bright, open great room that flows into a spacious dining area and kitchen with a large island and walk-in pantry. The vaulted main suite features a luxurious bath and walk-in closet with direct laundry access, offering both privacy and convenience. Two bedrooms can easily flex as a home office or game room, and a dedicated media room adds space for movie nights or gaming. With a welcoming wraparound front porch and a large rear porch complete with an outdoor fireplace, this home is built to enjoy indoor comfort and outdoor living alike.
Plan Details
Key Features
Attached
Covered Front Porch
Covered Rear Porch
Dining Room
Double Vanity Sink
Fireplace
Foyer
Great Room
Guest Suite
Home Office
Kitchen Island
Laundry 1st Fl
Library/Media Rm
Primary Bdrm Main Floor
Mud Room
Open Floor Plan
Outdoor Kitchen
Outdoor Living Space
Peninsula / Eating Bar
Separate Tub and Shower
Side-entry
Split Bedrooms
U-Shaped
Walk-in Closet
Walk-in Pantry
Build Beautiful With Our Trusted Brands
Our Guarantees
- Only the highest quality plans
- Int’l Residential Code Compliant
- Full structural details on all plans
- Best plan price guarantee
- Free modification Estimates
- Builder-ready construction drawings
- Expert advice from leading designers
- PDFs NOW!™ plans in minutes
- 100% satisfaction guarantee
- Free Home Building Organizer
.png)
.png)
